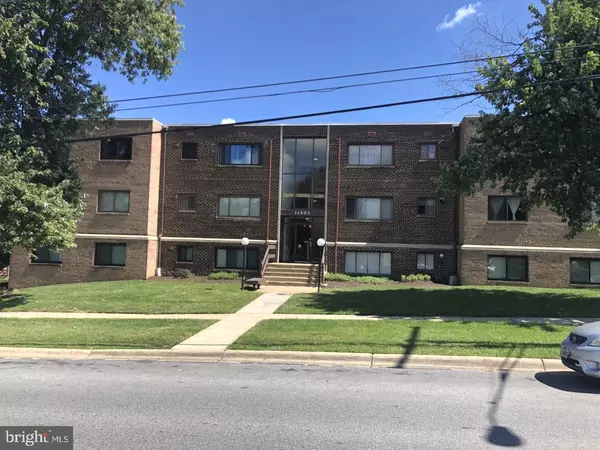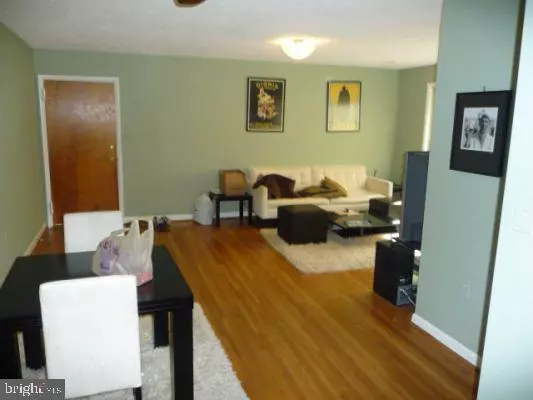For more information regarding the value of a property, please contact us for a free consultation.
11503 AMHERST AVE #101 Silver Spring, MD 20902
Want to know what your home might be worth? Contact us for a FREE valuation!

Our team is ready to help you sell your home for the highest possible price ASAP
Key Details
Sold Price $213,135
Property Type Condo
Sub Type Condo/Co-op
Listing Status Sold
Purchase Type For Sale
Square Footage 940 sqft
Price per Sqft $226
Subdivision Sierra Landing Codm
MLS Listing ID MDMC2069396
Sold Date 12/29/22
Style Contemporary
Bedrooms 2
Full Baths 1
Condo Fees $380/mo
HOA Y/N N
Abv Grd Liv Area 940
Originating Board BRIGHT
Year Built 1961
Annual Tax Amount $2,033
Tax Year 2022
Property Description
Great location and value. Spacious 2-bedroom condo in Wheaton/Silver Spring. Quick 5-minute walk to Wheaton Metro station, Westfield Mall, restaurants & shops including Target, Costco and Macys.
Recently remodeled Kitchen includes updated appliances, solid maple cabinets and granite countertops. Light-filled bedrooms with walk-in closets, renovated bathroom, plus a washer & dryer inside unit !!
Sierra Landing amenities include swimming pool with bathhouse, large party room clubhouse w/kitchen, tot lot, and plenty of free parking. Very low condo fee includes all building and grounds maintenance, gas heat, water and sewer. Safe & secure keyed building entrance. Pet friendly. Great investor opportunity! Don't miss this one!
Location
State MD
County Montgomery
Zoning R20
Rooms
Main Level Bedrooms 2
Interior
Interior Features Dining Area, Combination Dining/Living, Other
Hot Water Natural Gas
Heating Heat Pump(s)
Cooling Central A/C
Equipment Built-In Microwave, Dishwasher, Dryer, Oven/Range - Gas, Refrigerator, Washer/Dryer Stacked
Fireplace N
Appliance Built-In Microwave, Dishwasher, Dryer, Oven/Range - Gas, Refrigerator, Washer/Dryer Stacked
Heat Source Electric
Laundry Common
Exterior
Garage Spaces 2.0
Amenities Available Party Room, Pool - Outdoor, Tennis Courts, Tot Lots/Playground
Water Access N
Accessibility None
Total Parking Spaces 2
Garage N
Building
Story 1
Unit Features Garden 1 - 4 Floors
Sewer Public Sewer
Water Public
Architectural Style Contemporary
Level or Stories 1
Additional Building Above Grade, Below Grade
New Construction N
Schools
Elementary Schools Arcola
Middle Schools Odessa Shannon
High Schools Northwood
School District Montgomery County Public Schools
Others
Pets Allowed Y
HOA Fee Include Common Area Maintenance,Ext Bldg Maint,Gas,Management,Insurance,Recreation Facility,Reserve Funds,Trash,Water
Senior Community No
Tax ID 161302416714
Ownership Condominium
Acceptable Financing Cash, Conventional
Horse Property N
Listing Terms Cash, Conventional
Financing Cash,Conventional
Special Listing Condition Standard
Pets Allowed Case by Case Basis, Size/Weight Restriction
Read Less

Bought with Ana Maria Carretero • RE/MAX Universal



